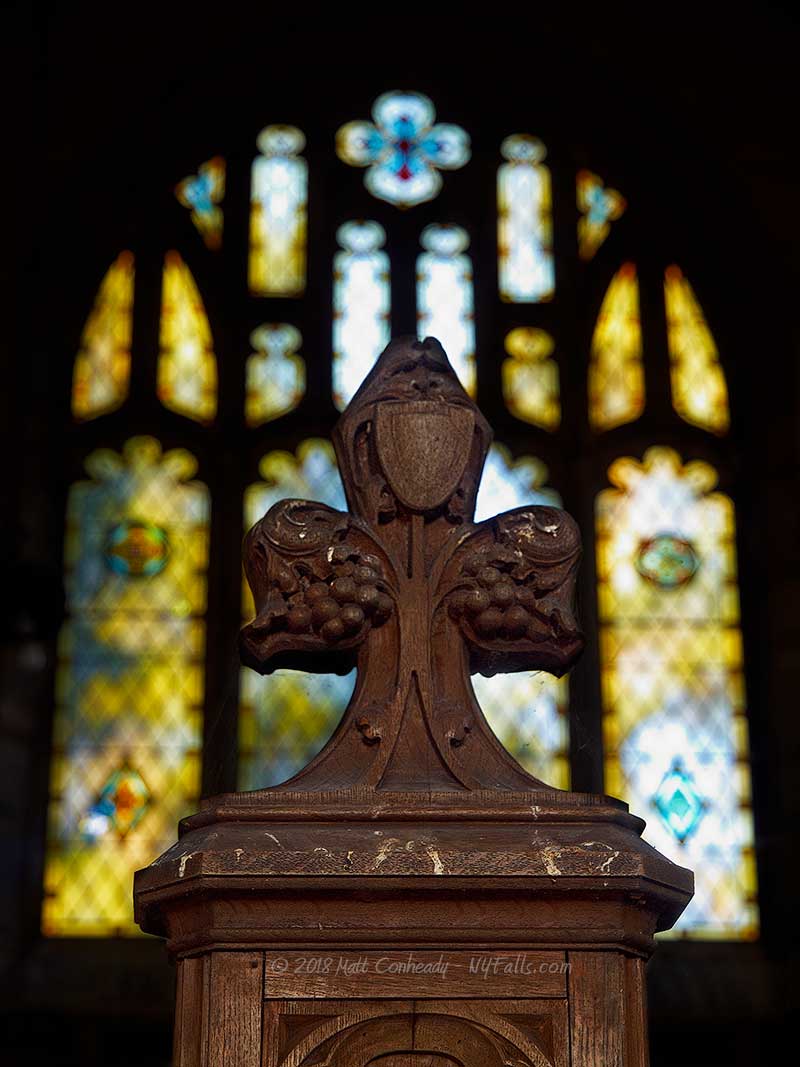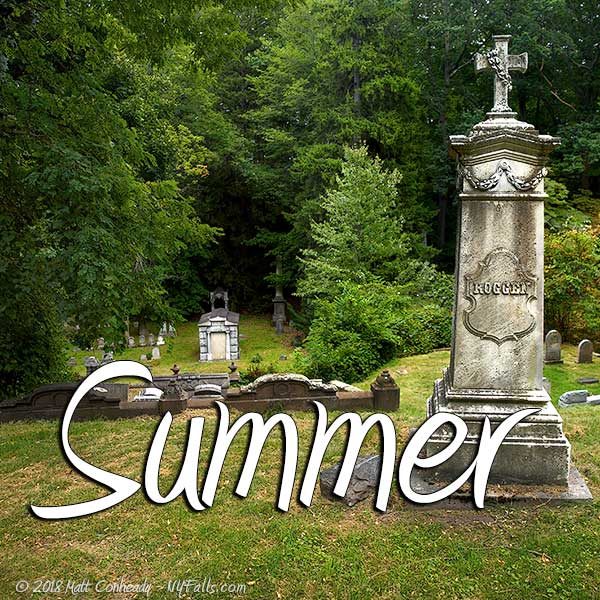1912 Chapel, Mt Hope Cemetery
Location / Directions / Maps
Location: 1133 Mt. Hope Avenue Rochester, NY 14620
Constructed: Ground broken August 1909; Handed over to the city in September 1910.
Decommissioned: Late 70s, early 80s
Builders: Gorsline & Swan Construction Company. Office was located in the Powers building, downtown Rochester.
Architect: John Foster Warner; Rochester
Materials: Berea, Ohio sandstone; Concrete; white-pressed brick; Italian marble; Old English oak.
Cost: $75,000
Accessibility: Closed – off limits.
Tours: none.
*Update: Plans have been announced to restore the chapel and open it for tours and (possibly) service.
The 1912 Chapel
 Easily the most prominent structure in the cemetery is the yellowish buff sandstone chapel that towers over the Mt. Hope Ave gate. Often referred to as the “1912 Chapel,” it was actually constructed from August of 1909 to August of 1910, when it was turned over to the city of Rochester.
Easily the most prominent structure in the cemetery is the yellowish buff sandstone chapel that towers over the Mt. Hope Ave gate. Often referred to as the “1912 Chapel,” it was actually constructed from August of 1909 to August of 1910, when it was turned over to the city of Rochester.
Built by the Rochester firm, Gorsline & Swan Construction Company under the mastery of Rochester architect John Foster Warner, son of prominent architect Andrew Jackson Warner (who designed the Cemetery Gatehouse, the Powers Building, Rochester and Buffalo’s City Halls, amongst others), the 1912 Chapel was designed in the gothic revival style to match the 1874 chapel it was to replace. However, this was constructed with modern materials, and housed a state-of-the-art receiving vault. The basement vault could store and process up to 275 bodies, essentially doing away with winter burials, which at the time, was a significant burden on the clergy and cemetery crew.
The structure, built at a final cost of $75,000, was based on old English cathedral designs and built with ornate gothic styling. The interior woodwork, including the cathedral rafters were crafted from old English Oak, as well as the pews, which could seat up to 200. On the east end, the fine Italian marble chancel and pulpit are flanked by a 1910 Austin Organ Company pipe organ and oak choir stands. In front of the pulpit is a rectangular hole in the ground, lined with white marble, that served as a hydraulic bier, which lifted caskets from the basement crypt to the chancel. The first such contraption of its time, corroded remnants of this old technology can be found in the basement. Although the chapel was wired and strung with modern lights, in its abandoned state, most of the lamps and fixtures have been destroyed, leaving the ornate stained glass (remarkably well-intact) as the only source of light.
The rest of the chapel is in a state of accelerating decay. The basement, once filled with crypts, boilers and coal storage, is stripped nearly bare, with a crumbling cement foundation, hanging light fixtures and wiring and a creepy gold and rust-colored metal crypt in a dark corner. Although we did not encounter any live birds, their droppings and the dried carcasses of their deceased outnumbered the beer bottles and cans left by loiterers. All entrances have been boarded up and the original wood doors to the vestibules have been stowed. The congregational was in the best shape, with the pews askew and covered in dust and spider webs, but remaining mostly intact. The chancel’s white Italian marble has lost its luster, but no significant damage could be found. Sadly, the Austin Organ Company pipe organ is completely destroyed by what can be best described as a scary amount of bird poo. The wood structure and ivory keys have been ruined by the acidity, while pipes and their molding from high up on the wall have collapsed and crushed irreparably the majority of what protrudes from the wall. Some furniture, such as desks and informal chairs, still adorn the rooms they were used in (although vandals have done some damage). Primarily, dust and coarse stone from the crumbling infrastructure accounts for most of the decay, while some rooms, including a platform half-way up the steeple have an excessive amount of bird dropping and carcasses.
Seemingly, the chapel could be cleaned up, the structure repaired, the basement closed off, and the organ removed or replaced without too much effort. It could possibly host visitors as a summer shelter, a visitor’s center, or a museum of the cemetery’s history.







